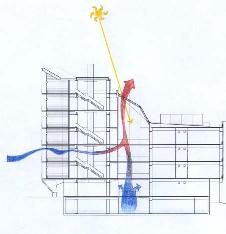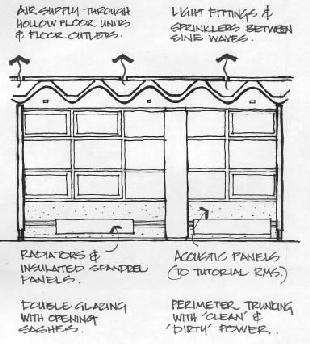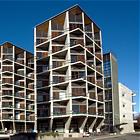Erskine Building: Design Information
The following information is mostly from the user's guide prepared by the architects, Architectus CHS Royal Associates.
1. History
In 1994, a competition was held for the design of the Sciences West Precinct and two new buildings within it - the MSCS Building and a future Library for the Sciences Department. All three parts of the competition were won by Architectus CHS Royal Associates.
2. Design principles
The building divides into two distinct zones of learning - the three (seven storey) towers for staff and post-graduate research and the four storey block for undergraduate studies. These two zones are brought together around a top lit atrium.
The principle entrance to the building is from the northern lawn adjacent the existing Sciences Library, between Towers 1 and 2. Entrances are also located at the eastern and western stairwells, establishing connections with the greater campus and car park respectively. These circulation routes meet in the Level 1 Concourse at the base of the Atrium.
Within the towers the offices are orientated north. They are clustered around double height spaces, three to each tower. The intention is that these double height spaces operate as areas for the staff to interact, both with each other as well as with the student population. The towers are connected by walkways at each level. Between the towers are generally located meeting rooms, staff resource and storage areas.
3. Environmental principles
Atrium
The Atrium introduces natural light into the building's heart. Its glazing slopes south to protect the space from the worst of the summer sun.
 In summer, the Atrium's temperature is limited via ventilation
strategies such as natural wind/stack effects from the openable
vents in the Academic Block and natural ventilation from
outside. Openable vents at the top of the Atrium give heat relief,
plus smoke control in the event of a fire. The basement acts as a
cold store, releasing cool air up into the building. The exposed
concrete construction acts as a heat store, ameliorating the
temperature within the building. Even on the hottest days such as
the record temperature experienced in mid March of 1998, the
building has proven to be one of the coolest environments on the
campus within which to work.
In summer, the Atrium's temperature is limited via ventilation
strategies such as natural wind/stack effects from the openable
vents in the Academic Block and natural ventilation from
outside. Openable vents at the top of the Atrium give heat relief,
plus smoke control in the event of a fire. The basement acts as a
cold store, releasing cool air up into the building. The exposed
concrete construction acts as a heat store, ameliorating the
temperature within the building. Even on the hottest days such as
the record temperature experienced in mid March of 1998, the
building has proven to be one of the coolest environments on the
campus within which to work.
In Winter pipes located at the base of the Atrium provide heating. The air rises up through the atrium, heating up the rest of the building in the process.
Teaching Block
The Teaching Block has been designed to accommodate future changes in use, technologies and working practices. A long span structure of precast concrete floor units with column-free space, demountable partitioning and voids for routing services address these demands.
The floor units, cast in the shape of a sine wave, increase the thermal mass of the structure to meet the higher heat gains experienced in a space where large numbers of computers are probable.
The shape of these beams helps to spread the light cast up on to it by the light fittings, giving an even spread of light.
 Air is supplied through these units, coming out through the circular
air displacement fittings in the floor above. Each room on the
southern side of the Teaching Block can be naturally ventilated via
the opening windows. Mechanical ventilation supplements natural
ventilation to these rooms providing year round air flow. The
ventilation rate is varied from summer to winter to minimise energy
usage. High demand spaces such as the Computer Labs and workshops
are fully air conditioned. All mechanical ventilation systems are
controlled by a computerised management system requiring no input by
the user.
Air is supplied through these units, coming out through the circular
air displacement fittings in the floor above. Each room on the
southern side of the Teaching Block can be naturally ventilated via
the opening windows. Mechanical ventilation supplements natural
ventilation to these rooms providing year round air flow. The
ventilation rate is varied from summer to winter to minimise energy
usage. High demand spaces such as the Computer Labs and workshops
are fully air conditioned. All mechanical ventilation systems are
controlled by a computerised management system requiring no input by
the user.
Furthermore, the building is orientated south, to reduce the heat loading on this part of the building and lessen the likelihood of glare impinging on the screens of the computers.

